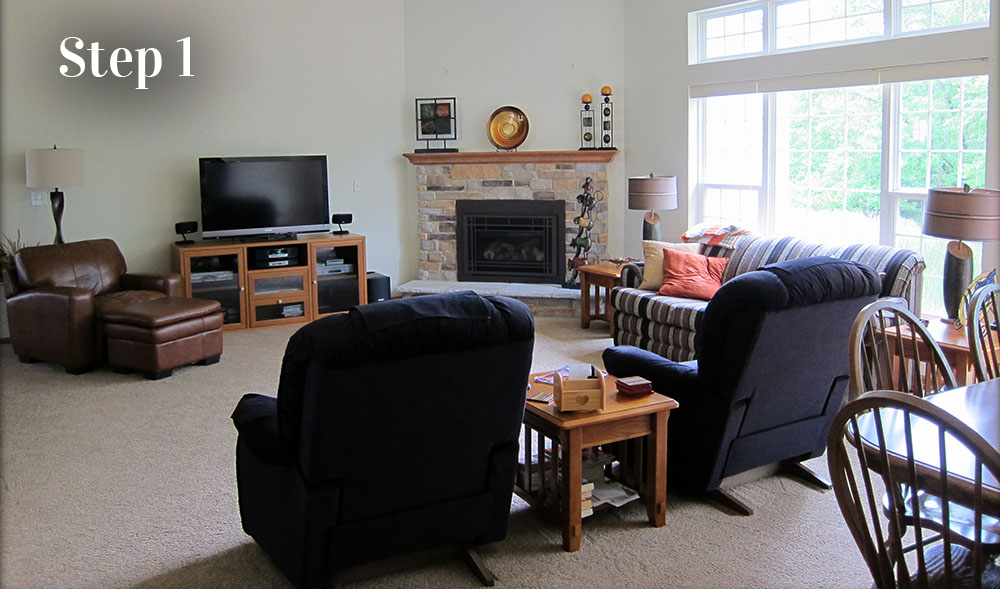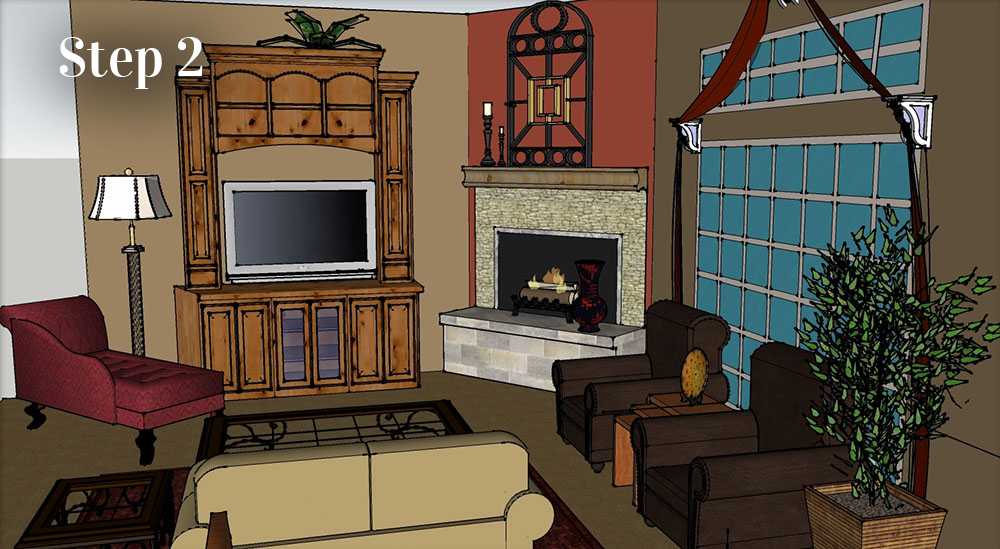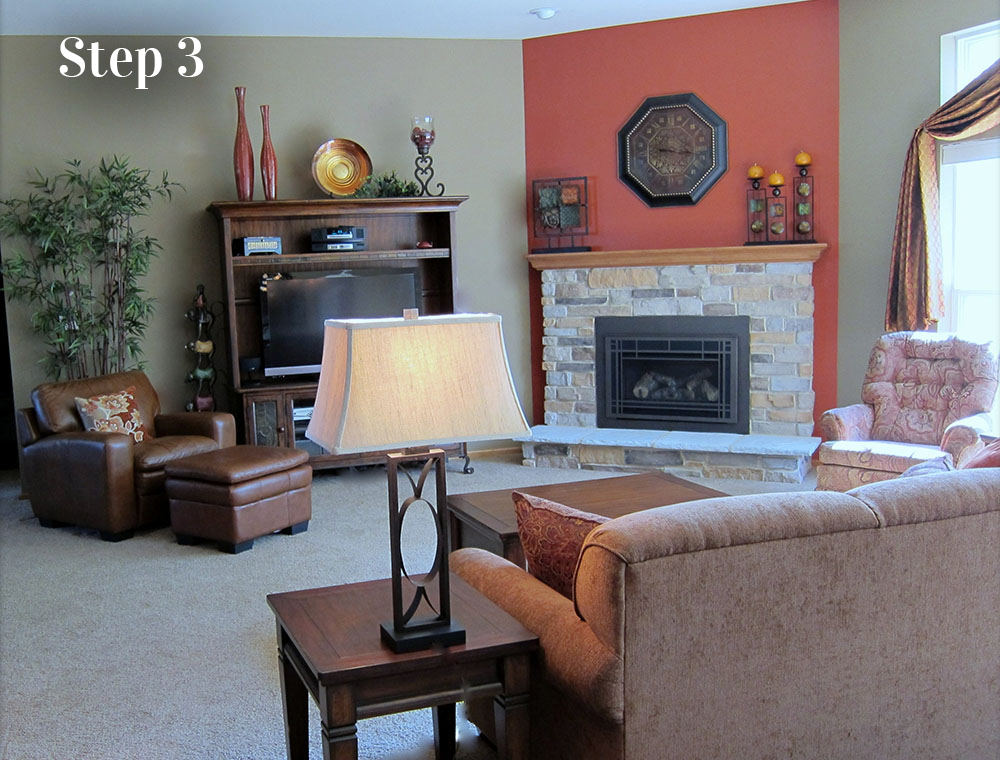Computer Aided 3D Design (CAD) gives the client insight to what the project will look like when finished giving confidence to move forward with the design plan. It’s a window into the designers mind and allows for changes to be made before any decisions or purchases are finalized. It’s a really fun and useful way to envision the project!
Priced on the particulars of clients’ space and personal needs. Ask designer for a quote!
Package Includes:
“STEP 1” Design Concept Formation
Meeting with client and discussing wants and needs for the space, including how many people will be utilizing the space at one time. We also make notes of the surrounding rooms that we must coordinate with. Pictures are taken as well as accurate measurements of walls, windows, doorways and existing furnishings that client wants to use in new design, if any.
“STEP 2” Developing the Design & Building the Model
Room is recreated on computer in scale. The furniture and accessories the client wants to keep is scaled into the drawing along with any new pieces. Clients can now see what will and won’t fit into space. Extremely helpful to know BEFORE shopping! We can also add/remove walls conceptually. When finished, the CAD drawing will give client a very realistic idea of what their space can be. Much less risky to purchase new furniture, or make any drastic changes on computer BEFORE you call a contractor!
“STEP 3” Bringing the Vision to Reality
Clients will see their new room design in 3D on computer screen and also be given beautiful color renderings of their space. This includes a hard-copy of each wall elevation and a floor plan view (as if one were looking down into their room). Dimensions will be added on floor plan view so client can easily assess what size furnishings will fit into space and also view traffic patterns. Accessories will also be included in drawings to gain an accurate portrayal of what is needed. Designer may also include several options for furniture i.e. a sofa versus two chairs instead.
CLIENT NOW HAS WHAT THEY NEED TO FINISH THE PROJECT ON THEIR OWN, IF THEY SO CHOOSE, ARMED WITH THEIR RENDERED DRAWINGS AND DIMENSIONS!
Many clients like to purchase furniture, art and accessories by themselves, at their own pace. For those that choose not to and want help along the way, Interiors Designed is available on an hourly bases to help complete the project. We are always just a phone call away!






